Space-Saving Shower Layouts for Small Bathrooms
Designing a small bathroom shower requires careful consideration of layout, functionality, and aesthetic appeal. Optimizing limited space involves selecting the right fixtures, glass enclosures, and storage solutions that maximize usability without cluttering the area. Efficient layouts can create a sense of openness, making the bathroom feel larger and more inviting.
Corner showers utilize space efficiently by fitting into unused corners. They often feature glass enclosures that open up the bathroom, providing a sleek look and easy access. This layout is ideal for small bathrooms as it frees up more floor space for other fixtures.
Walk-in showers with frameless glass provide a modern and spacious appearance. They eliminate the need for doors, reducing visual clutter, and can include built-in niches for storage. This layout enhances accessibility and simplifies cleaning.
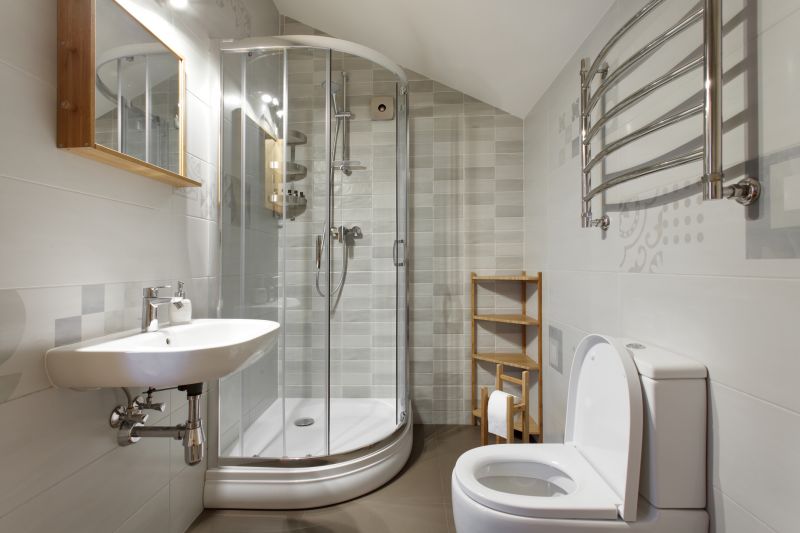
Compact shower layouts can be designed to maximize space while maintaining comfort. Choosing the right size and shape of the shower stall is crucial for small bathrooms to prevent overcrowding.
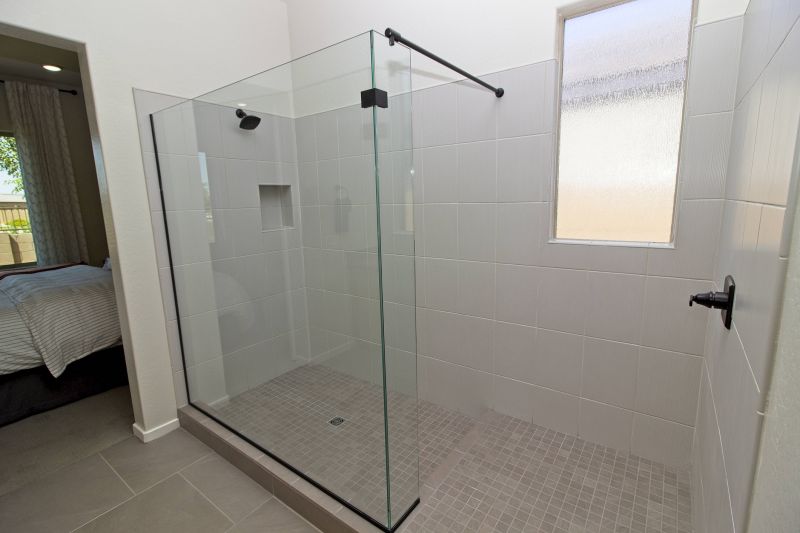
Innovative configurations such as angled showers or sliding doors can optimize limited space, providing a functional and stylish solution for small bathrooms.
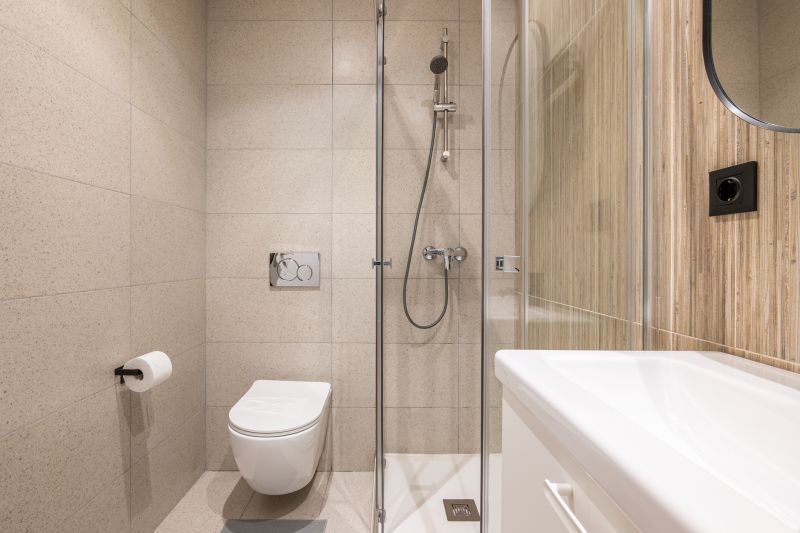
Glass panels and minimal framing create a sense of openness, making small bathrooms appear larger and more airy.
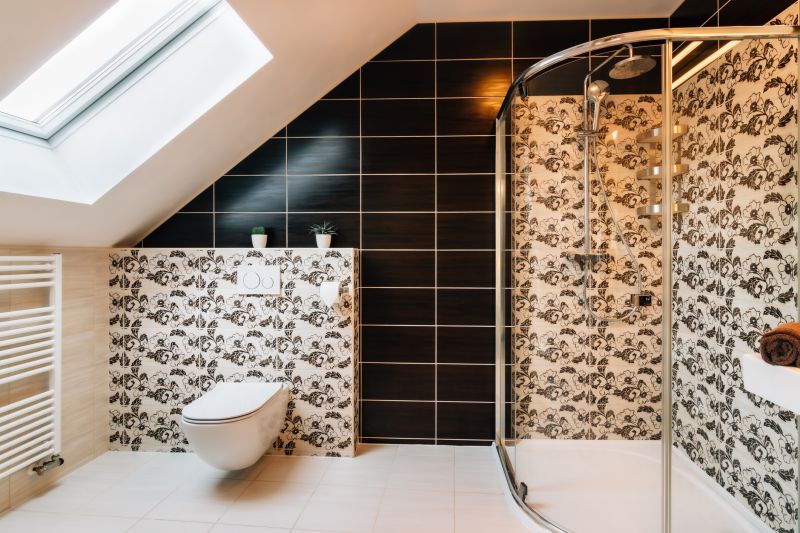
Using vertical space with tall niches and shelves adds storage without sacrificing floor area, keeping the shower organized and clutter-free.
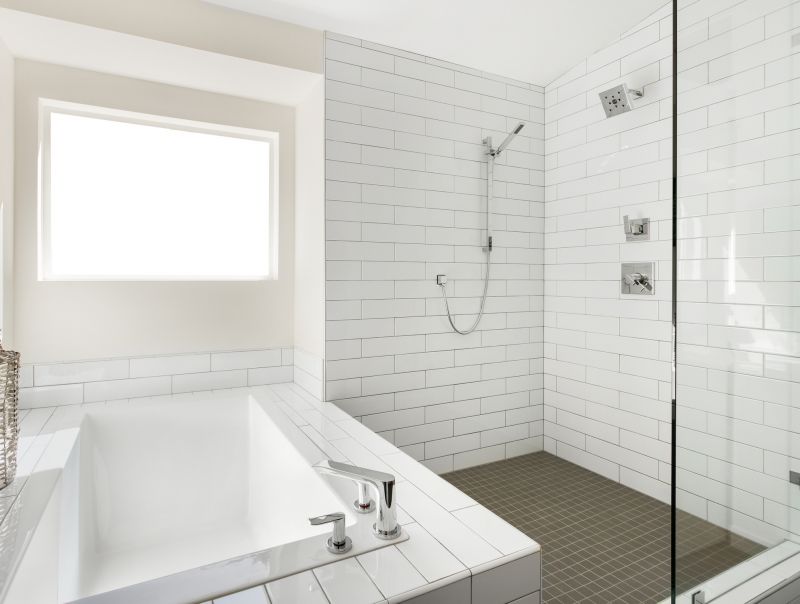
Designs incorporating multiple shower heads or body sprays can enhance the shower experience even in tight spaces.
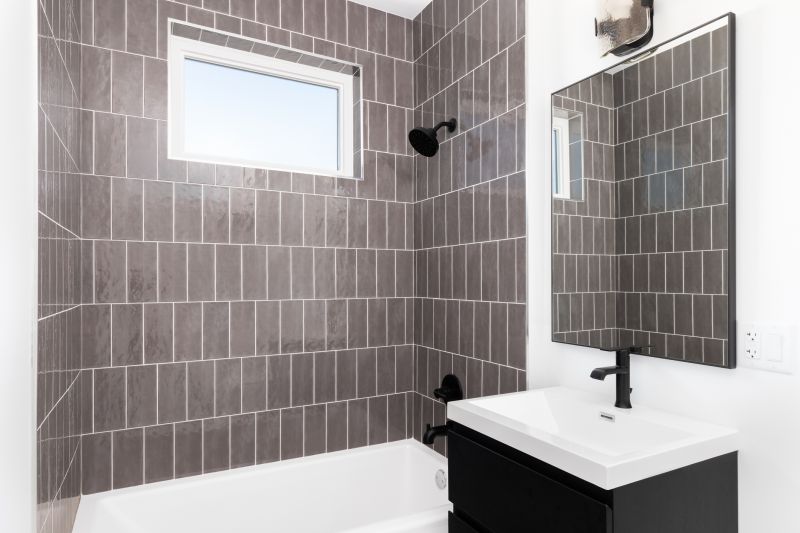
Textures and tiles play a significant role in small shower designs, adding visual interest while maintaining a cohesive look.
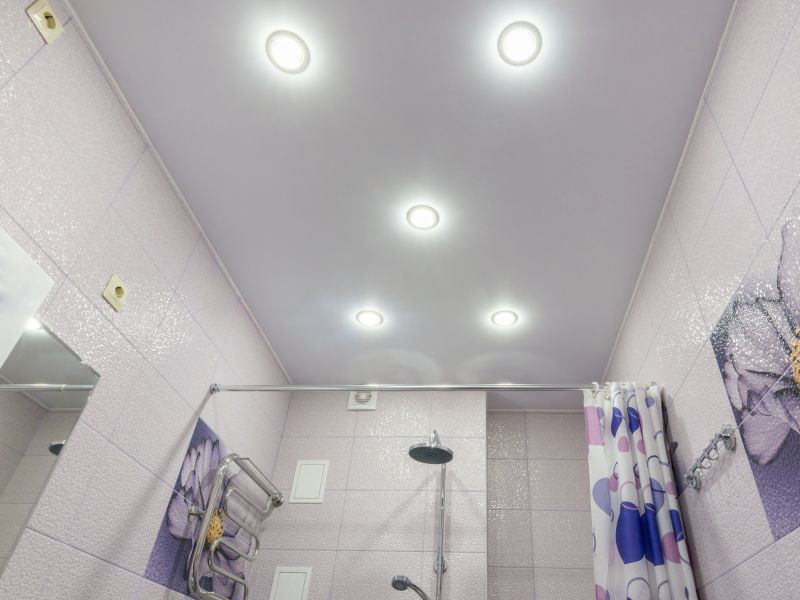
Lighting solutions, including recessed lights and LED strips, improve visibility and ambiance within small shower areas.
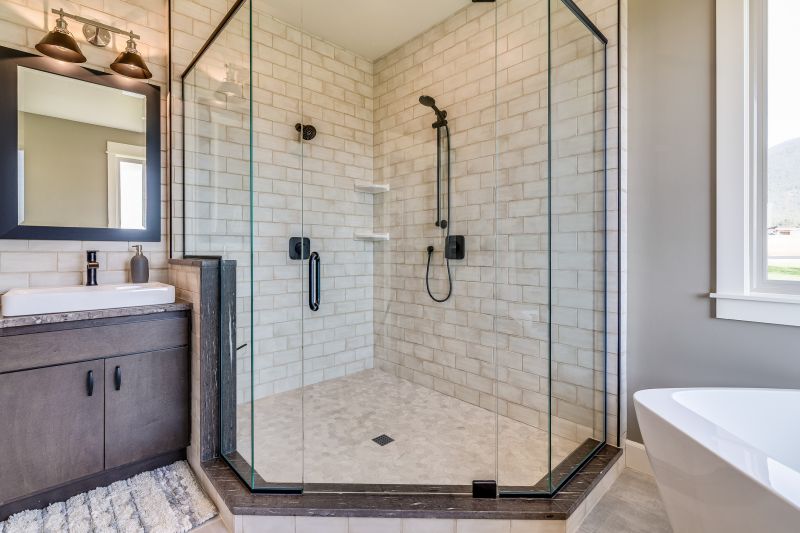
Custom glass enclosures with minimal hardware create a seamless appearance that maximizes the sense of space.
Ultimately, small bathroom shower layouts must prioritize space optimization, ease of maintenance, and aesthetic appeal. Whether opting for a corner shower, walk-in design, or innovative configurations, the goal is to create a comfortable and visually pleasing environment. Proper selection of materials, fixtures, and layout arrangements can make a significant difference, turning a limited space into a practical and attractive feature of the bathroom.

